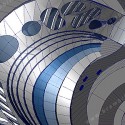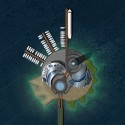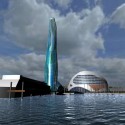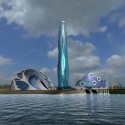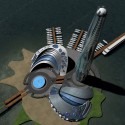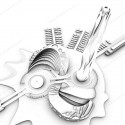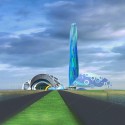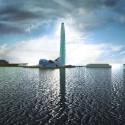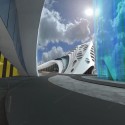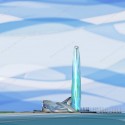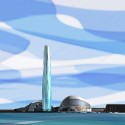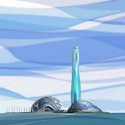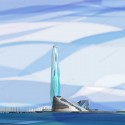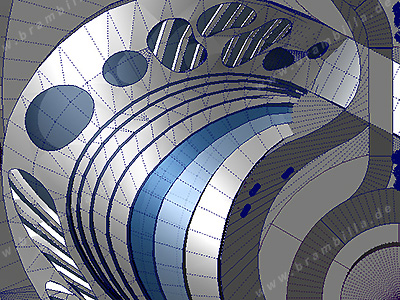
Project description, images, and drawings
Design: Guenter Eger, archetmedia Guangzhou
Architects: 中国广东省, Pan-China Construction Group Co., Ltd. Guangdong branch, Guangzhou
Location: International Exhibition Centre Haikou, Hainan island, P. R. China
Client: 天利地产集团, Tianli Real Estate Group
Project Area: island size 5 hectares, cubic content 7,000,000 sqm
Project Year: 2010
Renderings: Guenter Eger, archetmedia Guangzhou
Continuation of phase 1
Map
Program – Phase 2
After working for weeks on a design for this project, the Chinese investor informed us, that they realized, that there is an airport nearby the site. Therefore there is a height limit for buildings, so that we had to reduce the height of the skyscraper from 450 meters to 230 meters. The cubic content remains the same.
So I started over again.
Concept
The initial design ideas remained the same: The ordering principles of Feng Shui also helped me to form this design. The polarity principle of Yin and Yang still inspired the organisation of the usage, as well as the shape of the appearances.
This time I put more content into the wavelike porch building and divided it into 2 volumes. So I could declare one building to be the hotel, the other one houses duty-free shopping mall, restaurants and so on. The skyscraper is used for offices, apartments and on top a private club.
The shape of the skyscraper was not longer inspired by a high jumping Koi fish, now it follows more the idea of weeping sea weed or a climbing water plant.
The Yin and Yang symbol still occurs through the composition of the spaces and buildings. The most obvious is the division of the island into 2 places. The first is facing the coastline, the second is facig the open sea.
The first place is the access to the island and the entrance to the hotel. Again the dot of the symbol is here represented by a tilted waterfall.
The second place is separated by a watered trench. A bridge is leading to the place, which is the entrance for the public mall building and the office skyscraper. The skyscraper represents the opposite dot of the Yin and Yang symbol.
The Yin and Yang concept will be also used within the interior functions.
Technology
Again I did a simulation of the wind turbulence to deal with the heavywindload of the site, which is situated 300 meters offshore. We presented the client a real-time simulation, showing the different effects of a squared building and the optimized design. This design is adapted to the 2 main wind directions, which affect the building in 2 different heights.
Result
See this post for phase 1 of the design.
The client decided to stick to his old design. Have a look here and here.
