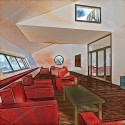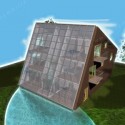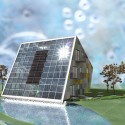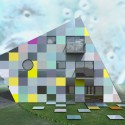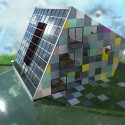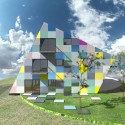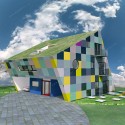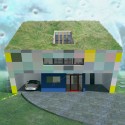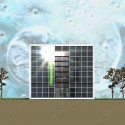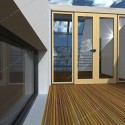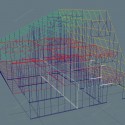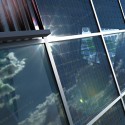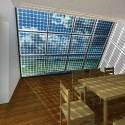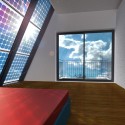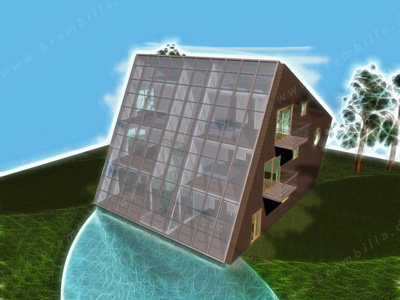
Project description, images and drawings
Design: Guenter Eger, archetmedia Guangzhou
Architect: Guenter Eger for Beijing HOPA International Consulting Co., Ltd.
Location: Sun-Moon Mansion, Solar Valley Road, Economic Development Zone, Dezhou City, Shandong, P. R. China
Client: 山东皇明太阳能房地产有限公司,Shandong Himin Solar Real Estate Co., Ltd,Ltd, Dezhou City, Shandong, P. R. China
Project Area: 500 sqm
Project Year: 2009
Renderings: Guenter Eger, archetmedia Guangzhou
Map
Program
Designing a small villa for the VIP guests of the Himin solar valley park. The standard should follow the standard for 5 star hotels. Two guiding principles were set to follow for all designs:
- Using solar renewable energy sources
- Materialize the ancient Chinese principle of the five elements (Wu Xing)
The whole size of the Himin China solar valley covers an area of over 330 hectares (815 acres). It was the main site of 2010 International Solar Cities Congress (ISCC).
Principle Concept
As the name ’solar valley‘ proposes, Mr. Huang Ming, the CEO of Himin Solar Corporation, wants his project to be as influential and inspiring for the solar energy industry as the Californian ’silicon valley‘ is for the computer industry.
Additionaly, to give the project a Chinese traditional touch, the urban design must follow the ancient Chinese principle of the five elements (Wu Xing). It was decided, this villa is connected with the element metal, which is also associated with the planet Venus, the direction West, the color white and many other things.
This principle is very loosely implemented in the overall plan, also in all architectural plans and construction plans. It would go too far to analyze all failures of the implementation, but to mention only two:
- Thanks to the usage of solar panels, the main direction of the house is South, not West.
- The house should have a main visible metal structure, if connected to the material metal.
Technology and architecture must create a harmonious design. To make the building energy efficient by shape, I decided to optimize the ratio between volume and surface: The building shape is a massive cube. The building is also tilted, so the solar photo-voltaic panels on the South facade have the optimum angle of inclination to maximize the solar output.
To represent the metal/Venus idea, the facade is made from anodized metal panels, which show different metallic colours, mainly silver colours, but also gold, brass and other coloured metals.
Technology
The design, planning and construction period was very short. After 3 weeks, I presented the design to the client.
I decided to construct the building with Light Gauge Metal Stud Framing. This construction is limited in height, but the program for the hotel was small enough to stay under the limits. The construction allows me flexible planning, fast mounting and satisfiable insulation.
I planned the house according to the German Passivhaus standard (Passive house standard). Therefore I planned a mixture of the newest renewable and sustainable energy technologies, as well as energy
saving technologies with a main focus on solar energy.
Result
After our second meeting, the client changed the amount of the space allocation plan dramatically: The volume increased by 600%!
So I had to change the design and also the construction, because the resulting heigth of the building exceeds the limits of Light Gauge Metal Stud Framing.
Story Episodes
Design 1 (this post)
Design 2 (coming soon)
