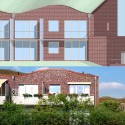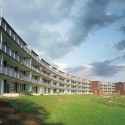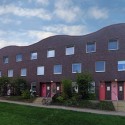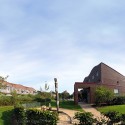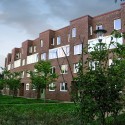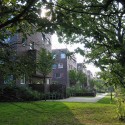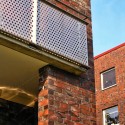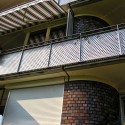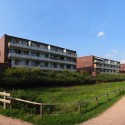
Project description, images, and drawings
Design: Benedict Tonon, Karl Hufnagel, Guenter Eger and more
Architects: Architekturbüro Tonon, Berlin
Location: Hamburg Wandsbek, Buchenkamp, Germany
Client: GAGFAH AG, Wohnungsgenossenschaft von 1904 e.G., Walddörfer Wohnungsbaugenossenschaft
Project Area: 21 houses, gross floor area 14,000 sqm
Project Year: 1990-2001
Map
Program
In spring 1990 a public competition was held to design a new residential area in Volksdorf, a suburbian region of Hamburg. In the North-West the building site is situated next to a suburban train station. To the East it faces a landscape protection area.
The design program included also a supermarket, kindergarten and a combined heat and power plant.
Principle Concept
This design won the 1st Place Award.
A special focus of the design was to create individual house types with separate entrances for (almost) every accomodation unit, so that the inhabitants get the feeling of living in their own house, rather than living in an apartment.
The design is made of three different housetypes with a lot of variations. The ground level apartments always have a garden, while upper floor apartments have wide balconies or conservatories (winter gardens).
The long swing of the townhouses in the north protects the area from the noises of the suburban train and defines a border to the landscape protection area.
The quiet central garden houses with their waved green roofs have apartments as duplex units. So they are organized like terraced row houses. But in fact they are publicly-funded social housing apartments as the rest of the project’s houses.
In the South are cubic buildings, which are organzied like town villas.
The landscape design uses only elements, which are typical for this region, especially for this nature protection area.
