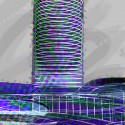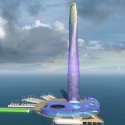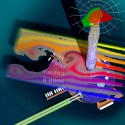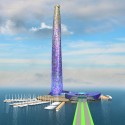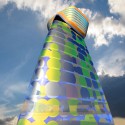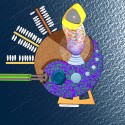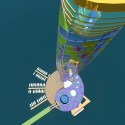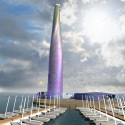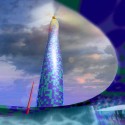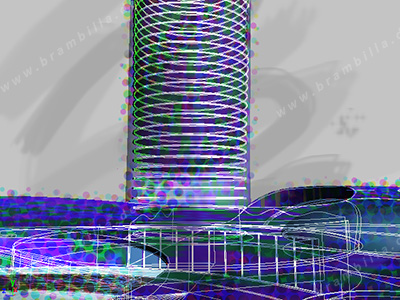
Project description, images, and drawings
Design: Guenter Eger, archetmedia Guangzhou
Architects: 中国广东省, Pan-China Construction Group Co., Ltd. Guangdong branch, Guangzhou
Location: International Exhibition Centre Haikou, Hainan island, P. R. China
Client: 天利地产集团, Tianli Real Estate Group
Project Area: island size 5 hectares, cubic content 7,000,000 sqm
Project Year: 2010
Renderings: Guenter Eger, archetmedia Guangzhou
Map
Program – Phase 1
The Chinese investor dreams of building the most luxurious hotel in the China south sea region. And most important: Also building one of the highest skyscrapers of China. The first design studies were ment to be more than 450 meters tall! They demanded 108 floors for the hotel.
Like the Burj Al Arab in Dubai, United Arab Emirates, the 7-star hotel project combines all convenient and outstanding functions with an unique architecture, making this investment iconic for the South China sea area.
The client bought the area of the Tropical Ocean Park in Haikou, northern part of Hainan island. Since around 2007 they are reconstructing the whole area to transfer it to the International Exhibition Centre Haikou. Part of this investment is this 7-star hotel project.
The project will be located on its own island, a completely new and artificial reclaimed land. It will allow the arrangement of different functions like duty-free shopping mall, aquarium, casino, restaurant, cruise ship landing stage, private yacht harbour, park, beach and finally a generous approach to the hotel.
You can access the hotel via car, ocean liner, yacht or fly with your helicopter.
Concept
The ordering principles of Feng Shui have a special focus on wind and water. With the project located in the sea in an area with heavy windloads Feng Shui was a close idea to deal with. Especially the appearance of the single shapes were influenced by this Chinese system of aesthetics. While the porch remembers a wave, the skyscraper is loosely formed like a Koi fish, jumping high out of the water.
The architectonical idea is completely based on the polarity principle of Yin and Yang, which is an important part of the Feng Shui system. Every element has a counter part, which combines and completes the design.
The shape of the island is a circle with 2 parts: First the public park, beach and yacht harbour, second the porch building, whith entrance, restaurants, shopping malls and so on. The two dots in the Yin and Yang symbol are realized by the Skyscraper and on the other side by a void (a tilted waterfall), which is circled by a roundabout street, leading to the entrance. So closed and open spaces are connected together.
The Yin and Yang concept is also used within the interior functions. For example there are underwater restaurants as well as skyview restaurants at the top of the hotel.
Technology
Because of the heavy windload at this area, I simulated the turbulence, caused by the skyscraper throughout the year. The client was able to see in a real-time simulation the different effects of a squared building and the optimized design. This design is adapted to the 2 main wind directions, which affect the building in 2 different heights.
Result
Seethis post for phase 2 of the design.
The client decided to stick to his old design. Have a look here and here.
