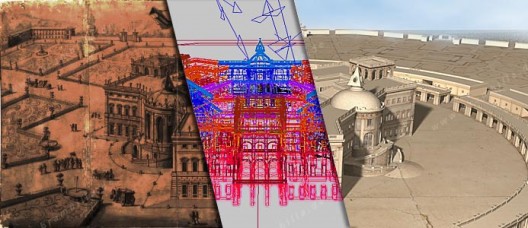
3D-Bridge – Transferring of Cultural Heritage with New Technology:
Visualization of Filippo Juvarra’s Palace Project and Garden Plan from 1705
Story Episodes
- Introduction
- Project Outline
- The Sources (this post)
- Construction Records: The plans
- Construction Records: The bird’s eye view
- Online Movie
- Download of the original computer model
- Partner Institutes
The Sources
Roma, Accademia di San Luca, ASL 0140
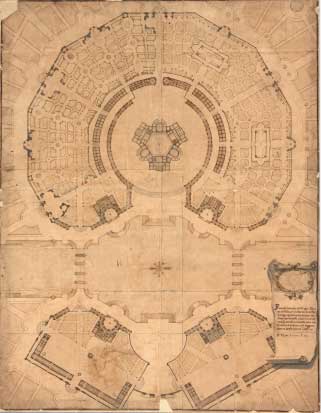
This is the plan of the overall layout. It shows all the buildings sectioned. The garden layout is divided into a left half and a right half and shows two different possible versions of the layout.
An abstracted plan of the storys. Its clarity facilitates our understanding of the inner structure of the building. I believe, it was not intended to be seen to close in detail. The intention was that it should still be comprehensible when viewed in a presentation to a larger public at a distance of several metres.
The size of the plan is huge! It is 1.3 x 1.0 meters.
Property of: Accademia di San Luca in Rome, Italy
Identification Number: ASL 0140
More information about the plan and its high resolution scan is available online in our Lineamenta Database. Please click here.
Roma, Accademia di San Luca, ASL 0141
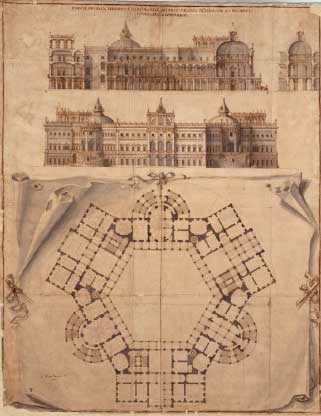
The plan shows the central palace of the layout: A South to North section through the building looking to the West, another section from West to East, showing only the domed saloon, an elevation seen from the South and a floor plan. This floor plan is divided, so that the left half shows the first upper floor plan (Piano nobile) and the right half the ground floor plan (Piano terra).
The plan clarifies the variety of room relations to each other and the wealth of the architectural articulation of the design. Each stair, column, window and door is represented; even the shape of the individual ceiling vaults is established here.
Property of: Accademia di San Luca in Rome, Italy
Identification Number: ASL 0141
More information about the plan and its high resolution scan is available online in the Lineamenta Database. Please click here.
Roma, Accademia di San Luca, ASL 0142
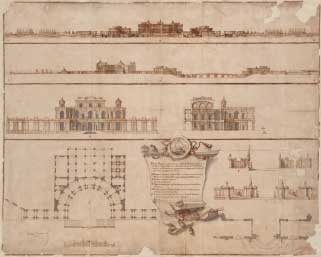
Both the upper zones of the plan show sections through the overall layout. The orientations of the sections are turned towards each other by 90 degrees.
The third zone shows the elevation and section of one of the four water pavilions (overlooking the lake).
The lower fourth zone shows the ground plan of the ground floor of the water pavilion to the left and a series of detail plans of a garden entrance to the right. In the centre is a fictive plaque with an inscription, with explanations of the project.
Property of: Accademia di San Luca in Rome, Italy
Identification Number: ASL 0142
More information about the plan and its high resolution scan is available online in the Lineamenta Database. Please click here.
Berlin, Kunstbibliothek, HdZ 1151
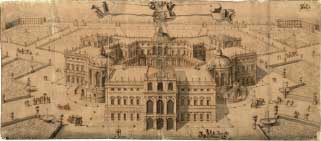
The renowned bird’s eye view of the project.
Property of: Kunstbibliothek in Berlin, Germany
Identification Number: HdZ 1151
More information about the plan and its high resolution scan is available online in the Lineamenta Database. Please click here.