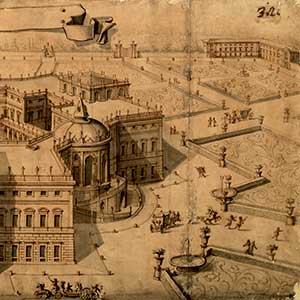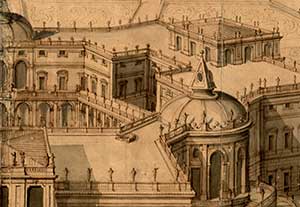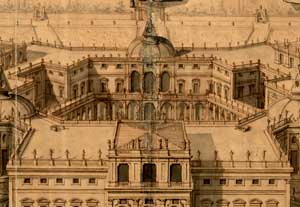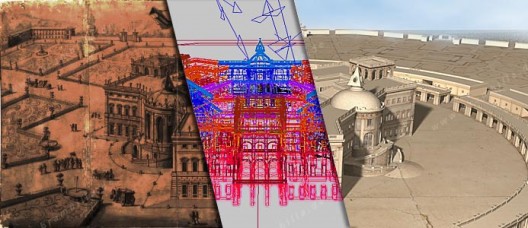
3D-Bridge – Transferring of Cultural Heritage with New Technology:
Visualization of Filippo Juvarra’s Palace Project and Garden Plan from 1705
Story Episodes
- Introduction
- Project Outline
- The Sources
- Construction Records: The plans
- Construction Records: The bird’s eye view (this post)
- Online Movie
- Download of the original computer model
- Partner Institutes
5. Construction Records: The bird’s eye view
The bird’s eye view
The following discusses in detail the differences between the orthogonal plan drawings and the bird’s eye view.
Icon of original plan.
|
|
These differences are undoubtedly clearest in the different representation of the park layout. All the surrounding buildings are lacking in the bird’s eye view. The representation of the immediate surroundings is limited to a simple green area, traversed by concentrically laid-out paths. In the distance a wall surrounds the layout, emphasized by small angular buildings at the corners. So the bird’s eye view concentrates almost entirely on the main building; the observer has an unrestricted view of it and can admire its finely layered geometry.
|
Icon of original plan.
|
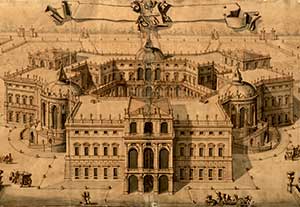 |
The oval dome pavilions, with their two-storied saloons, projecting to the sides of the main facade, have a powerful and dominating effect in the bird’s eye view. In the orthogonal view they are more harmoniously and discreetly bound into the total form of the palace. The reason for this could be the fact that the trapezoidal buildings, which the oval pavilions intersect, are drawn narrower in the bird’s eye view than they are in the orthogonal plans. As a result the oval pavilions are only half-incorporated in the building block. The lateral oval pavilions wholly intersect the flat roofs right through to the inner courtyard. By this alteration they are given greater autonomy. The oval domed banquet hall placed in the centre in the drawing is however again subordinated to the inner courtyard. Here the coherence of the inner courtyard is what is most important for the drawing, since otherwise the ensemble effect of the palace building as a whole would be lost. Lastly, a different scale and an altered façade system are adopted for the oval pavilions in the bird’s eye view: instead of drawing two windows, the one above the other, as in the elevations, Juvarra draws more monumental two-storied arched windows. The oval pavilion to the right, moreover, is given added emphasis through the ingenious deployment of shaded areas. The rounding of the oval is rendered in all shades of grey down to pure black; the deep window jambs are emphasized by bright highlights and the exterior flight of steps stands out brightly against the grey shaded background. The light works here like the lighting of stage sets in a theatre.
But Juvarra used even further visual tricks in the bird’s eye view, in order to make his design convincing to the observer.
Icon of original plan.
|
|
The roof expanse has a very soothing effect thanks to its large and smooth interconnecting flat planes. In its rigour, it forms a clean upper termination especially to the inner courtyard. The central axes of the building complex are alone given added vertical emphasis by superstructures rising above the flat roofs. So as not to disturb this fragile composition, Juvarra, apparently deliberately, decided not to roof over the upward-ascending spiral staircases, although these represent the only access to the roof; their inconspicuous unroofed apertures can be seen to left and right on the flat roof of the frontal block. For reasons of symmetry a spiral staircase ascent is even drawn on each inner corner in the bird’s eye view, although this is quite at variance with the ground plan, which shows rectangular stairwells at every second corner.
Icon of original plan.
|
|
The huge width of the inner courtyard is suggested by Juvarra in the bird’s eye view by two ingeniously combined devices: first, he draws the elevation of the palace lower than in the sections and elevations. Second, he represents the portico in the inner courtyard as only single-storied. This representation differs in this point in this particular detail from all other sections of the project.
The richly decorated and differentiated structure of baroque architecture could not be represented in all its detail in a bird’s eye view. Drawing all details in a perspective, the lines would rapidly converge to the vanishing point on the horizon to create an ugly black ink spot. So Juvarra was forced – despite the large size he had chosen for the sheet – to represent the façade elements in far more simplified form than in his elevations. The subtle balance between wall aperture and wall surface is altered in such a way that the building appears heavier and more monumental than in the orthogonal plans. Juvarra counteracted this effect cleverly by distributing lively and playful figural groups through the sheet: They are clearly shown too large in scale in relation to the building. But it is just this incongruity that gives the observer the desired impression of lightness and elegance for the building.
This text is an excerpt of my construction record.

