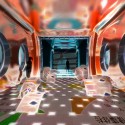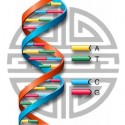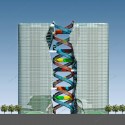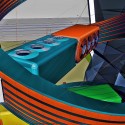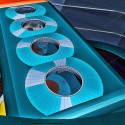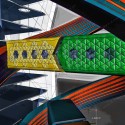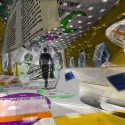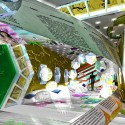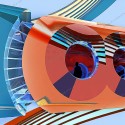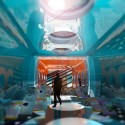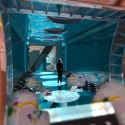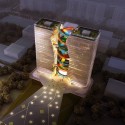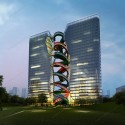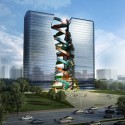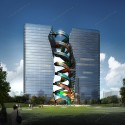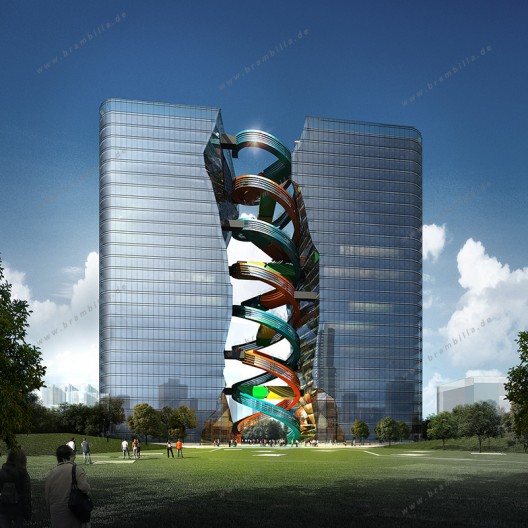
Project description, images, and drawings
Design: Guenter Eger, archetmedia Guangzhou
Architects: 中国广东省, Pan-China Construction Group Co., Ltd. Guangdong branch, Guangzhou
Location: Dongguan, Wandao Road, Guangdong, P. R. China
Client: Honfa Investment Group
Project Area: area size 11 hectares, gross floor area 18,000 sqm
Project Year: 2010
Renderings: Guenter Eger, archetmedia Guangzhou and other 3rd parties
Map
View International Health Center in a larger map
Program
The client wants to build a separated district within the city area of Dongguan, which will serve as an International health center. The land is located along the Wandao Road and covers a total area of 11 sq km.
Future patients will be able to choose special treatments in Asian and Western medicine, beauty saloons, wellness farms and recreation mansions. The management office will be the first building of
This architectural competition focused on the management office center for this new district. It will also have an information and exhibition area, to attract future clients.
Principle Concept
My idea creates a symbol for the building, which will express the future usage of the area.
The two office blocks look like a solid glass block, which broke in two pieces. The inside of the break opens the access to a DNA Helix, which is clamped within the two broken glass pieces.
Beside the functional requirements, the architecture for the new Health City should also reflect and transport the meaning of the special ideas for this city. An era for a new medicine, which offers a broad range of different medical approaches, caring, solving and improving both, body and soul for their clients. Convenience, Wellness, SPA and the two main directions of medicine, the modern effective western medicine, combined with the holistic Chinese Traditional medicine.
To communicate this idea visibly to the future clients, I use the well recognizable DNA symbol for an iconic and central part of my building. The DNA Helix fits perfectly to express the speciality of this program in a very unique way. It symbolizes in many different areas the nature of medicine and health.
With its duality the DNA remembers also of the Chinese Yin-Yang symbol. The mid Eastern culture used over 4000 years ago a symbol of two worms which form a double spiral as a symbol for healing clients from worm parasites. Later (especially in western culture) the worms were replaced by snakes, symbolizing recreation because of their casting of the skin and medical pharmaceutics because of the useful poison of the snakes. The so called Caduceus is widely used as a banner for drug stores in Europe and America.
Finally the DNA represents modern and precise medical technologies.
Functional, the design uses the sculptural DNA as the area for the exhibition to inform people about the modern health city. The central big show-rooms use the duality of the symbol in a conceptual way: The rooms are made of two combined nucleotides, which can host the two sides of a topic. Walking down the spiral, people can inform themselves in exhibition rooms about medical issues, as well, as they have a bright view over the whole building site of the health center, which lies directly behind the management office building. So one can always get information about medical topics as well as see the creation of the health city as well.
This building uses a metaphor, which will perfectly serve as a symbol for the new Health City in Dongguang.
Result
My design won the competition.
Later when this design was presented to the borough administration, the mayor was convinced by another architect’s design, which seemed to be more colorful and spectacular. So the client had to go for that. Unfortunately for the client, this other design not only turned out to be a much more expensive solution, it also turned out, that it is not constructable at all.
