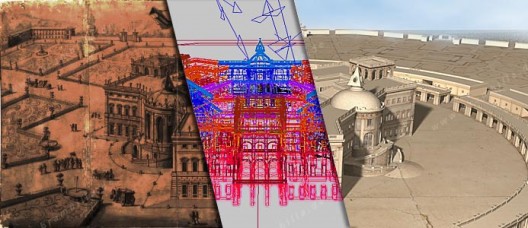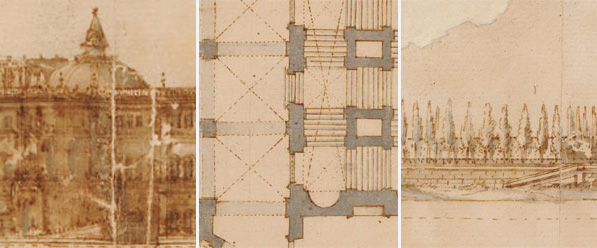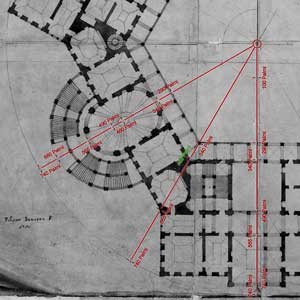
3D-Bridge – Transferring of Cultural Heritage with New Technology:
Visualization of Filippo Juvarra’s Palace Project and Garden Plan from 1705
Story Episodes
- Introduction
- Project Outline (this post)
- The Sources
- Construction Records: The plans
- Construction Records: The bird’s eye view
- Online Movie
- Download of the original computer model
- Partner Institutes
2. Project Outline

General Considerations
Building visualizations of historical or art-historical designs with the aid of the computer are an effective means of representation and are no longer a rarity. In the best cases they vividly and rapidly elucidate the peculiarities of a drawn plan. To obtain an approximate impression of the effect of an architectural space the visitor must be able to move through it. Only in this way will the way the various elements relate to each other and to their surrounding environment be ascertained. With a prefabricated film, however, it is the camera and not the observer that moves, and most observers lose an overall perception of exactly where they are. If the observer is able actively and independently to wander through the building complex, by contrast, the connections between the various rooms will become far clearer, since this kind of spatial reconnaissance corresponds to our daily practice in real life.
For several years now just such spatial reconnaissance has become possible through the technique of Virtual Reality. In a three-dimensional computer-generated environment the visitor can move about in a wholly self-sufficient and free way. He can wander through a building at his ease and freely determine a way through it, as if he were visiting a real object. The playful response to his own spatial perception allows the visitor to penetrate and explore the artificially created virtual world. By so doing he is able to form his own impressions of the building and to empathise with the possible intentions of the architect who designed it.
When a geometric building so complex as that presented here is designed, all the measurements of the building are necessarily developed right from the start from the basic outline or framework of the first construction drawing. All later detail measurements are thus derived from the first decisions.
The construction tools of an architect of the early eighteenth century were the ruler and compasses. It is therefore natural to seek for traces of the perforations left by the compasses in the original plans, to measure the diameter of the compass-drawn circle and in this way to reconstruct how Juvarra geometrically constructed his design. Juvarra was given a free hand in designing his palace. His project was bound to no restrictive surrounding measurements, as for example in the design for an empty site in a built-up environment, where the dimensions of the building are automatically determined by the presence of adjacent buildings and the street onto which it faces. That means that when Juvarra began to design his palace, only two basic design approaches were available to him:
1. From the individual components to the whole:
In this approach the total size of a project is determined by the sum of the individual rooms, which are quite pragmatically calculated in size depending on their functions and needs. This approach makes sense in the simple residential building, where the size of furniture/fittings and areas of free movement determine its total dimension. In a palace building this approach seems to me less meaningful, even if there is undoubtedly a similar need here to follow pragmatic measurements.
2. From the total form to the detail:
In this approach a building is designed on the basis of its exterior effect and its effect when seen from afar. An overall concept is developed through geometric, perspective and semantic considerations, and a spatial programme adjusted to it. This spatial programme is always subordinated to the total complex. The overriding need for a balanced and symmetrical outward appearance often obliged architects to maintain the rhythm of facades by the subterfuge of blind windows and doors or even by windowless rooms, despite having an exterior wall. As the examples show, just this case recurs in Juvarra’s project.
So let us first try to imagine the moment when Juvarra sat before his empty sheet of paper and drew the first line and traced the first circle. What was the first measurement that Juvarra established for his design? It is conceivable, for example, that it was the length of one side of the inner courtyard of the palace. Another possibility was that it was the circumference, or outer perimeter, of the whole garden layout.
What circle did he draw first?
It seems to me plausible to assume that this first circle determined an even figure as diameter or radius, since an architect who designed his buildings geometrically in so virtuoso a way as Juvarra would not have begun his work with an uneven number. Fortunately sheet ASL141 is furnished with a scale, so that we know how big the whole project was supposed to be. Juvarra calculated his measurements using a conventional architectural measuring system, the Roman palmo: 1 palmo = 0.2234 m.

In my investigation of the compass traces on Juvarra’s drawings, I was able to ascertain that only one circle reveals an even number. In the illustration on the left side you can see all the measurements of the circle radii. They are each rounded up or down to 5 palmi. A more exact value can no longer be determined due to the already mentioned problems of the condition of the original plans.
As can be ascertained, the length of each side of the hexagonal inner courtyard measures 400 palmi and is alone in presenting an even number.
The whole design can in fact be extrapolated from this initial circle. The traces of such a sequence in the development of the building design can also be followed on the original plans. In any case the sequence is always systematically recursive (i.e. reversible).
In both ground-plan drawings (ASL141 and ASL142) Juvarra emphasises a circle that surrounds the whole design. It is also noticeable that this circle shows the maximum size of an individual sheet.
It therefore seems to me possible that Juvarra chose a construction that would fit this format and fill out his sheet layout. He began with a compass circle drawn from the corner of one of the sheets that make up the whole layout. The middle point of this circle began in the corner of a sheet and its radius fully used up the shorter edge of the paper. The circle enclosing the entire layout was developed in this way. It is entirely filled out by the palace complex; its radius is 740 palmi. All the other corner points of the palace can also be developed from this circle and can be traced on the original plan, since the construction corresponds to the one described above.
A Possible Geometric Construction
As mentioned above, the only tools that the eighteenth-century architect had at his disposal were the compasses and ruler. The method of construction can therefore only be described with these tools.
The palace building itself is ring-shaped. The six interlinked trapeze-shaped building blocks of which it is composed are developed concentrically from the centre, and the two contrasting central projecting bays – alternately rectangular and hemispherical – are applied externally to this ring.

First, Juvarra established the dimension of the hexagonal inner courtyard, each of whose sides measures 400 palmi in length. He then connected together the centre points of the sides of the courtyard and established the depth of the portico through the point of intersection with the corner bisections (i.e. the line from the corners of the octagon to its centre).
The prolongations of the sides of this rotated hexagon produce a six-pointed star (Star of David), whose points mark the depth of the buildings. If the points of this star are connected, this will again produce a hexagon that defines the spatial depth of the inner parts of the building, those facing onto the portico. In this way the dimensions of the entrance courtyards, stairwells and adjacent rooms are established. Again by connecting the points of this hexagon, in turn, another larger hexagon is produced, which defines the depth of the parts of the building containing the large oval banquet or ceremonial halls. Parallel lines are then drawn from the corner points of this hexagon; running parallel to the diameter of the circle enclosing the whole complex, they determine the width of the rectangular buildings that project outwards from the ring.
In this way the outer triangle that Juvarra drew into his perimeter plan is also determined. Lastly, the outer edges of the rectangular building blocks determine the diameter of 1480 palmi of the outer circle that surrounds the whole palace complex in both drawings.
In the perimeter plan Juvarra drew, in the excerpt illustrated to the left, a Star of David construction, which lies at the basis of the method of construction, as described above. As already mentioned, the whole method of construction is recursive. It can therefore be assumed that Juvarra built up the drawings from the edge of the sheet to the centre, in order to achieve a harmonious division of the plans.
I interpreted the development of Juvarra’s design on the basis of plan ASL141. But this development can equally be extrapolated in just the same way from plan ASL140.
Now that the basic measurements that determine the design have been ascertained, the way is now clear for a reconstruction of the project.