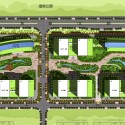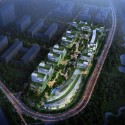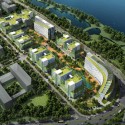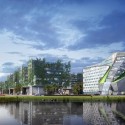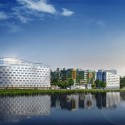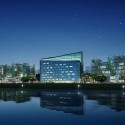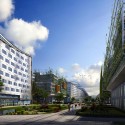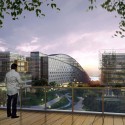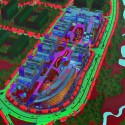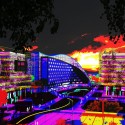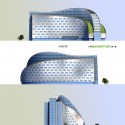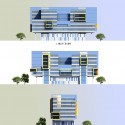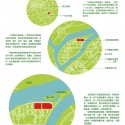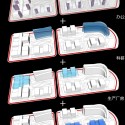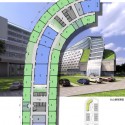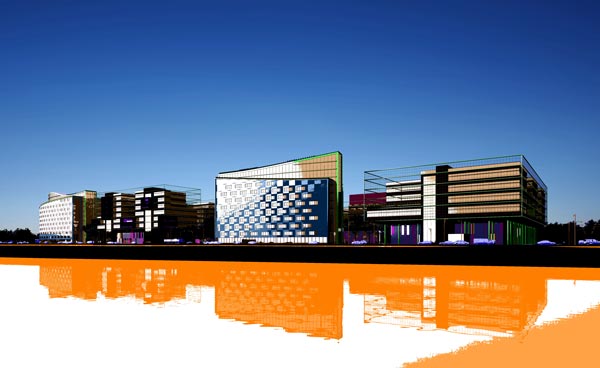
Project description, images and drawings
Design: Guenter Eger, archetmedia Guangzhou
Architects: Guangdong Metallurgical and Architectural Design Institute, Guangzhou
Location: Northern part of Guangzhou International Biological Island, Panyu, Guangzhou, Guangdong, P. R. China
Client: Guangzhou International Biological Island Preparatory Office
Project Area: Gross floor area 33,628 sq m
Project Year: 2015
项目描述,图像和制图
设计: 金德
建筑师: 广东省冶金建筑设计研究院
用地位置: 广州国际生物岛寰宇一路以北、环岛路以西
委托单位: 广州国际生物岛筹建办公室
用地面积: 33628平方米
项目年份: 2015年
Map
A Close To Nature Vision For Research Offices And Their Environment
The biotechnology park subvert the blind pursuit of efficiency of industrial machinery space design, blurring the boundaries of indoor and outdoor space. To achieve an interest and thus a conjunction of private and public space, a dramatic space scene is created, forming internal and external harmony with each other against the background landscape.
We create a learning environment close to nature!
愿景 • 营造一个亲近自然的科研办公环境
本生物科技园颠覆了一味追求机器效率的工业化空间设计,模糊了室内室外的空间界限,实现了公共空间丛林化、戏剧化空间场景的塑造,形成内部与外部景观的和谐与相互映衬。
创造一个贴近自然地学习环境。
