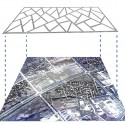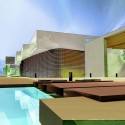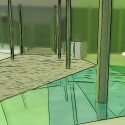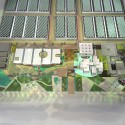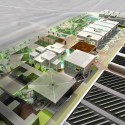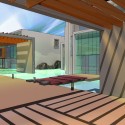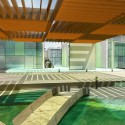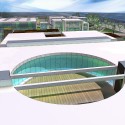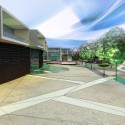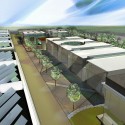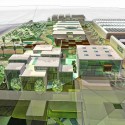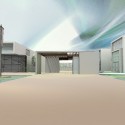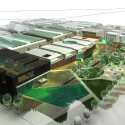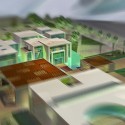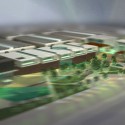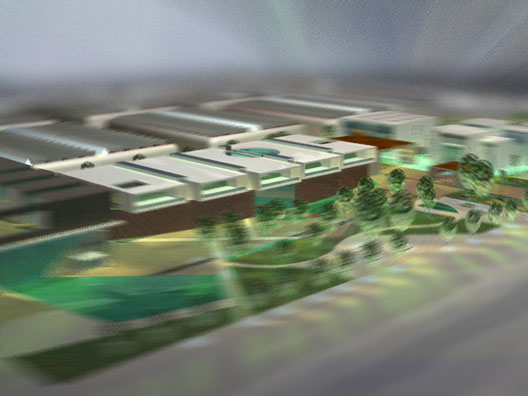
Project description, images, and drawings
Design: Guenter Eger, archetmedia Guangzhou
Architects: Guenter Eger, archetmedia Guangzhou
Location: 南京市高淳经济开发区 Nanjing Gaochun Economic Development Zone, P. R. China
Client: 广州市欧林(ONLEAD)家具有限公司 Guangzhou Olin (ONLEAD) Furniture Co., Ltd.
Project Area: 主办公楼与情景展示中心 , 学习培训中心 , 检测中心 , 研发中心办公室 , 家具历史博物馆
Main office and scenario exhibition center, learning and training center, testing center, R & D center, furniture history museum, residential houses, etc.; gross floor area 24,700 sq. m.
Project Year: June 2012 (1 week working period)
Map
项目概况 Program
定位:生态工业园-工业旅游基地 。
传播家具文化 。开展特色工业旅游 。建成学习和普及家具知识的平台
Guiding principles: ecological industry zone—industry tourism base
Spread the culture of furniture and carry out distinctive industry tourism. Build a platform to study and popularize knowledge about furniture.
功能分区 Principle Concept
景观设计与建筑不应分开考虑,几何感强烈的铺地与绿化与建筑群相互融合,穿插其中。
Landscape design and building construction should not be considered separately, a strong sense for geometry should merge landscaping and architecture and be the inspirational source for the whole design.
传统中式花园最常见最有特色的元素:简洁且几何感强烈的窗花 。最终成为了本案景观设计的主题
The traditional Chinese garden is the most common and distinctive element. It is a simple and strong source of geometric tracery.
Eventually it became the topic of the landscape design.
具有中国传统特色的图像,具有浓重的中国元素,与自然元素相结合,是本案的景观设计前期设计思考。
The principle concept for the landscape design works with Chinese traditional characteristics, using strong Chinese elements and combines them with natural elements.
For energy saving and environmental friendly reasons we further suggest the implementation of advanced solar and other renewable energy technologies.
