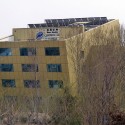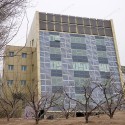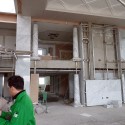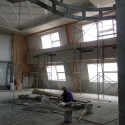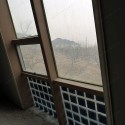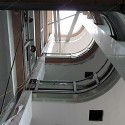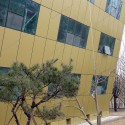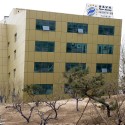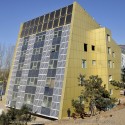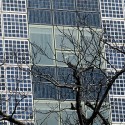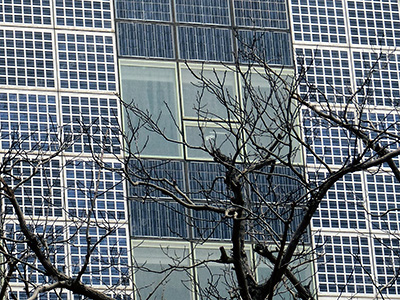
Project description, images and drawings
Design: Guenter Eger, archetmedia Guangzhou
Architect: Guenter Eger for Beijing HOPA International Consulting Co., Ltd.
Location: Sun-Moon Mansion, Solar Valley Road, Economic Development Zone, Dezhou City, Shandong, P. R. China
Client: 山东皇明太阳能房地产有限公司,Shandong Himin Solar Real Estate Co., Ltd,Ltd, Dezhou City, Shandong, P. R. China
Project Area: 2700 sqm
Project Year: 2011
Photographs: Helmut Hohenstein, except 1 picture from Himin.com (see source on picture)
Map
Photographs of the building under construction
These photographs were taken in March 2011. I was very surprised to see, that the client, after he dumped me, decided to go on with my design.
Well at least as far as they were able to do so.
Story Episodes
Photoghraphs of the built building (this post)
