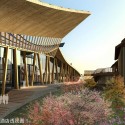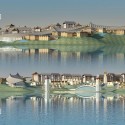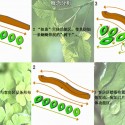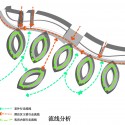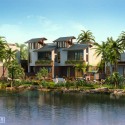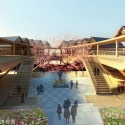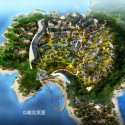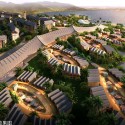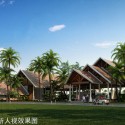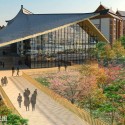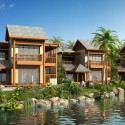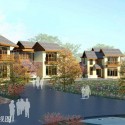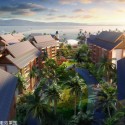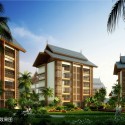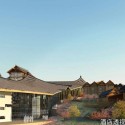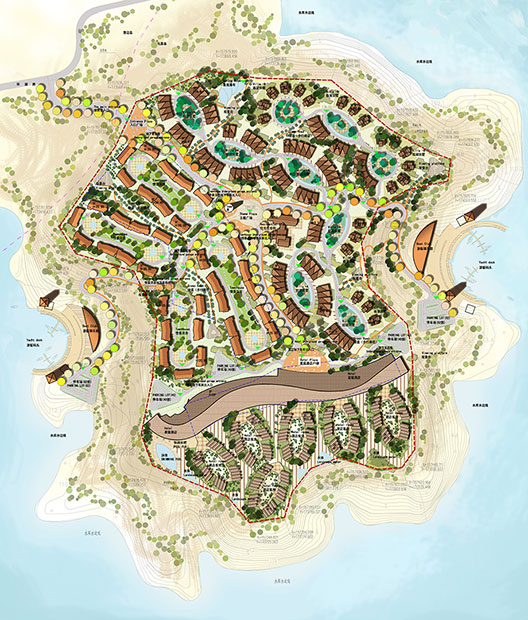
Project description, images, and drawings
Design: Guenter Eger, archetmedia Guangzhou
Architects: Guenter Eger, archetmedia Guangzhou for
中国广东省, Pan-China Construction Group Co., Ltd. Guangdong branch, Guangzhou
Location: Tunchang, Hainan island, P. R. China
Client: 海南屯昌盛威投资有限公司 Sheng Wei, Tuen Mun, Hainan Investment Ltd.
Project Area: 5-star resort hotel, 33 residential houses, 112 villas, etc.; gross floor area 170,000 sq. m.
Project Year: May 2012(2 weeks working period)
Map
项目概况 Program
加乐潭旅游度假区位于海南中线高速55公里红岗立交口, 本项目是度假区的核心区,用地320亩,拟建设高星级酒店及酒店公寓约10万㎡,度假住宅约7万㎡。
This project is the heart of the resort area, which consists of 320 acres. The 5-Star resort hotel has 100,000 square meters with 300 hotel apartments, holiday houses are about 70,000 square meters.
功能分区 Principle Concept
本设计按照建筑功能的分区,划分为三个区域:
I) 情景洋房区
II) 酒店式公寓区
III) 星级酒店区
并且在东北、西南两侧沿水分别设计了两个游艇码头。
本设计灵感起源于航拍图上的村落,由单个房屋组成的房屋群,再由公共空间节点与蜿蜒的道路把房屋群相互连接组成了村落。村落与村落之间再由较高等级的道路连接起来,形成了片区。
本设计方案由一条9米宽的一级路由地块西北边界贯通入地块南部的星级酒店区,连接地块外部道路与内部三大区域。东西横贯一条6米宽的二级路,连通游艇码 头,情景别墅区与临湖/组团别墅区。二级道路的两端设有2个停车场。各小区组团内部连接则由4米宽的三级道路负责,三级道路直接与二级道路相连。
区内的道路设计方便各个小区交通方便,不互相干扰,而且方便酒店对部分住宅进行出租管理。
Designed in accordance with the construction features of the partition, divided into three areas:
I) Individual villa area
II) Apartment residential area
III) Resort hotel area
Additional I suggest on the East and West side of the coastline of the peninsula two small marinas.
This design is inspired by the idea of a village, harmoniously built and grown within the nature. The architecture will completely blend in with the plants and trees and follow the slopes of the terrain.
The aerial map shows the single house as a base, forming a group with a public space node. This open spaces are connected with winding streets, so that the spatial drive through experience is characterized by the contrast of wide and airy areas connected to green and closed areas.
The infrastructure allows the 9-meter wide main street to lead directly from the entrance in the north to the hotel plaza in the south. In the center of the area is the only crossing, a roundabout. Two 6-meter wide secondary roads lead to the two marinas in East and West. Also from this streets further crossings allow the entrance to the cell grouped residential and villa plazas.
The road design facilitates convenient traffic for the cell grouped houses. Residential, villa and hotel areas do not interfere with each other.
The architectural idea of the resort hotel is inspired by a trunk (main building) with leaves (hotel rooms). The long main building combines the following functions:
Restaurants, conference & business rooms, multi functional hall, shopping mall, Spa, club and in the center the main hotel entrance and hotel administrative rooms.
The hotel rooms appear like traditional wooden cottages and are grouped like leafs around a central plaza. Again the most important design idea was, to allow guests a close interaction with the astounding nature of Hainan.
